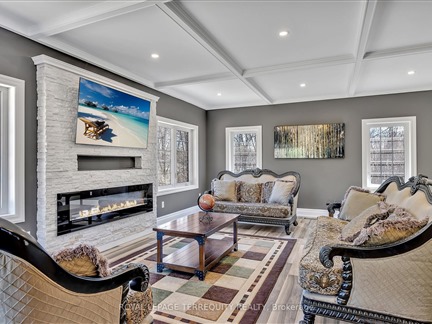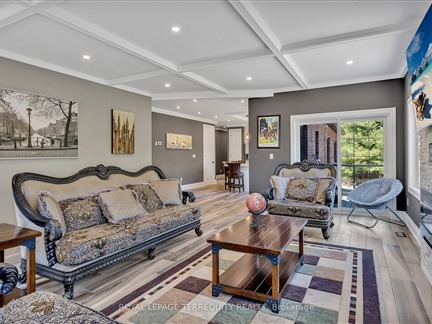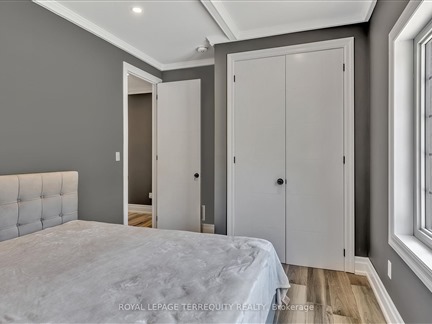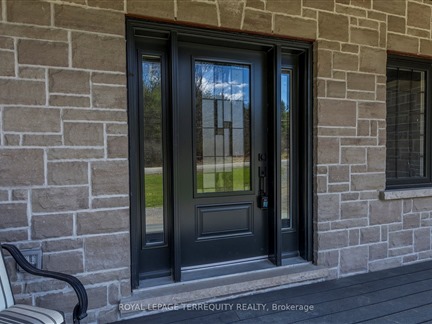127 Blairton Rd
FOR SALE
$1,099,000

➧
➧








































Browsing Limit Reached
Please Register for Unlimited Access
4
BEDROOMS3
BATHROOMS1
KITCHENS3
ROOMSX11977559
MLSIDContact Us
Property Description
Absolutely gorgeous 2349 SqFt brick raised bungalow with high end finishes & 4 spacious bedrooms. Offers plenty of space & comfort in this widespread raised bungalow, situated on 1.42 acres. Tiles flooring throughout the main floor & crown moulding adds elegance, while the 9ft ceilings on main floor & basement, creates an open & spacious atmosphere. Quartz countertops, main floor laundry, walk-out to rear deck with trex decking. Large primary bedroom with ensuite & walk-in closet. This is a dream home for anyone looking for both style & functionality. Basement is unfinished with a walkout. Floor plans ready for a 2nd unit with rough in for 3 bathrooms. 200 AMO, a 5 minute walk to Crow lake & Marine, just minutes outside Havelock Marmura. Country living with all the convenience of city living.
Call
Listing History
| List Date | End Date | Days Listed | List Price | Sold Price | Status |
|---|---|---|---|---|---|
| 2024-08-16 | 2024-08-24 | 8 | $3,950 | - | Terminated |
| 2024-04-17 | 2024-07-30 | 104 | $999,900 | - | Terminated |
| 2023-11-12 | 2024-02-01 | 81 | $1,099,000 | - | Terminated |
Property Features
Campground, Golf, Grnbelt/Conserv, Lake Access, Marina
Call
Property Details
Street
Community
Property Type
Detached, Bungalow-Raised
Approximate Sq.Ft.
2000-2500
Lot Size
220' x 380'
Acreage
.50-1.99
Lot Irregularities
Irregular from one side
Fronting
East
Taxes
$5,454 (2024)
Basement
Unfinished, W/O
Exterior
Brick Front
Heat Type
Forced Air
Heat Source
Propane
Air Conditioning
Central Air
Water
Well
Parking Spaces
10
Driveway
Circular
Garage Type
Attached
Call
Room Summary
| Room | Level | Size | Features |
|---|---|---|---|
| Living | Main | 22.97' x 17.09' | |
| Kitchen | Main | 21.98' x 12.93' | |
| Dining | Main | 14.11' x 11.35' | |
| Prim Bdrm | Main | 15.16' x 12.93' | |
| 2nd Br | Main | 10.43' x 11.81' | |
| 3rd Br | Main | 12.53' x 12.93' | |
| 4th Br | Main | 14.47' x 9.88' | |
| Bathroom | Main | 5.38' x 4.59' | 2 Pc Bath |
| Bathroom | Main | 5.18' x 9.68' | 3 Pc Ensuite |
| Bathroom | Main | 9.15' x 5.12' | 4 Pc Bath |
| Other | Bsmt | 72.28' x 41.86' | |
| Utility | Bsmt | 12.20' x 11.09' |
Call
Listing contracted with Royal Lepage Terrequity Realty








































Call